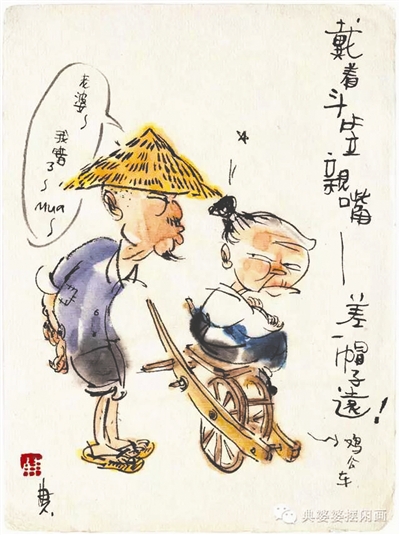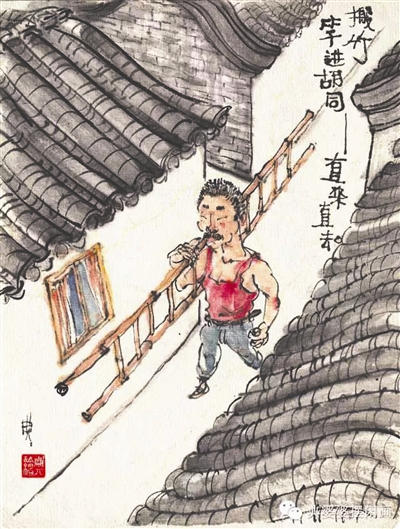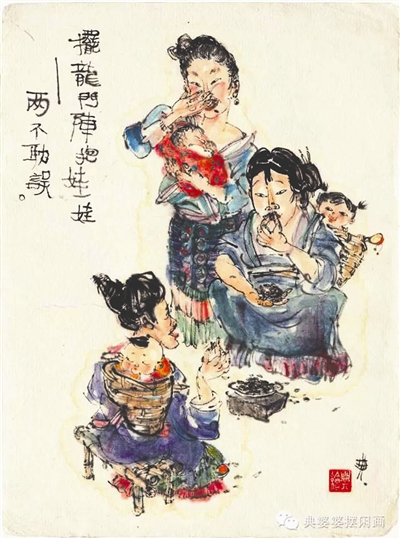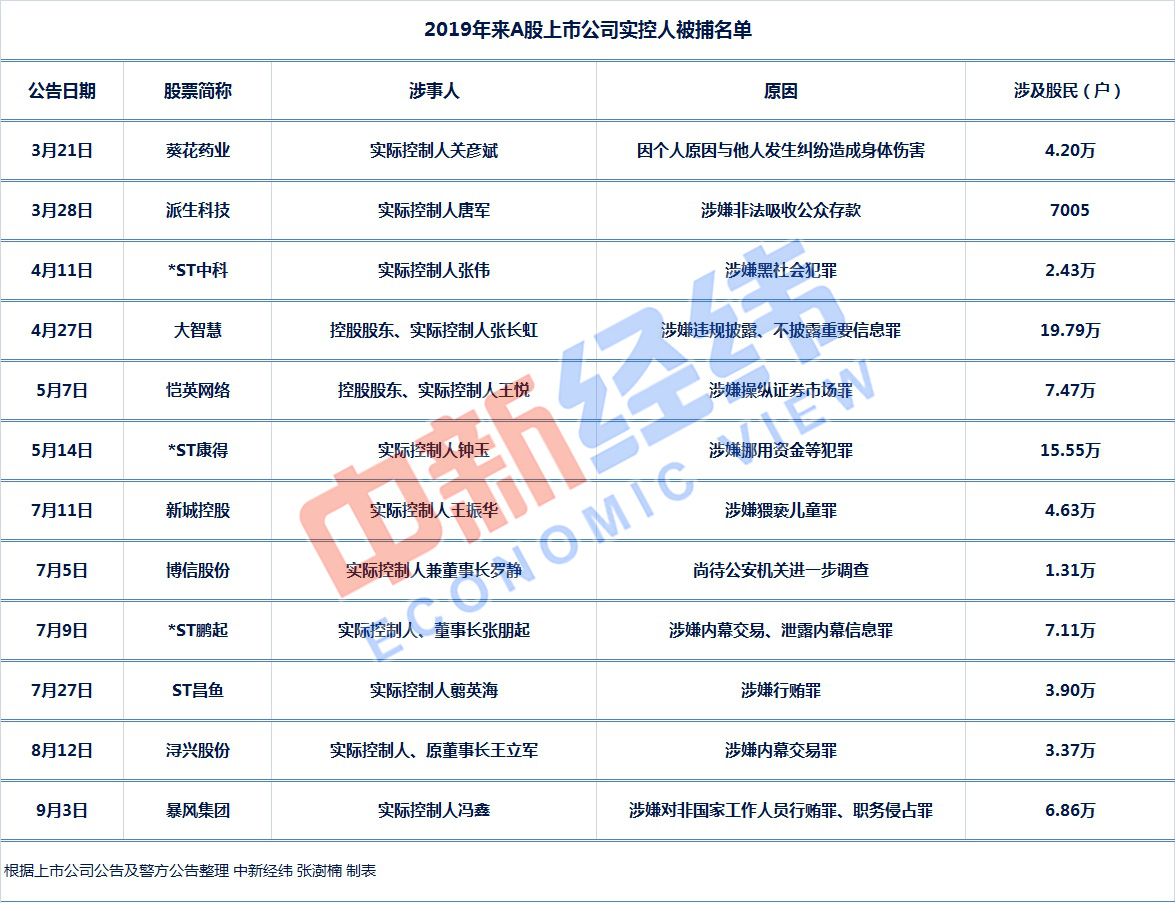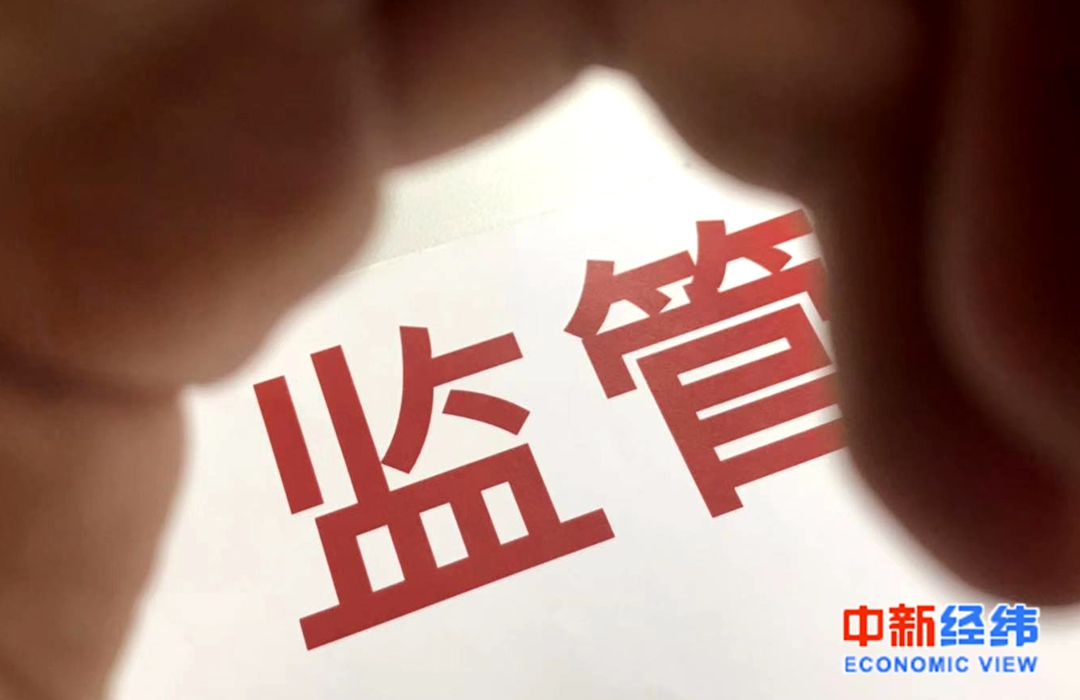Notice of China Seismological Bureau of the Ministry of Emergency Management on Printing and Distributing the National Earthquake Prevention and Disaster Reduction Plan during the 14th Five-Year Plan.
Emergency [2022] No.30
State Administration of Mine Safety, Fire Rescue Bureau, Forest Fire Bureau, emergency management departments (bureaus) of all provinces, autonomous regions and municipalities directly under the Central Government, Seismological Bureau, Emergency Management Bureau of Xinjiang Production and Construction Corps, various departments of emergency management department, National Emergency Rescue Center for Work Safety, institutions affiliated to emergency management department, departments and institutions affiliated to China Seismological Bureau:
The "Fourteenth Five-Year Plan" for national earthquake prevention and disaster reduction is hereby printed and distributed to you, please conscientiously implement it according to the actual situation.
China Seismological Bureau of Emergency Management Department
April 7, 2022
National earthquake prevention and disaster reduction plan in the 14 th Five-Year Plan
Earthquake prevention and mitigation is an important part of disaster prevention and mitigation, and it is also an important part of emergency management system, which is related to the safety of people’s lives and property and social harmony and stability. In order to thoroughly implement the important exposition of the Supreme Leader’s General Secretary on disaster prevention, mitigation and relief, and accelerate the high-quality development of earthquake prevention and mitigation, according to the Law of People’s Republic of China (PRC) on Earthquake Prevention and Mitigation, the Outline of the 14th Five-Year Plan for National Economic and Social Development in People’s Republic of China (PRC) and the Long-term Target in 2035, the National Emergency System Plan in the 14th Five-Year Plan and the Outline of Modernization of Earthquake Prevention and Mitigation in the New Era (2019— 2035) and other laws, regulations and documents, and this plan is formulated.
I. Development environment
(1) Development achievements.
During the "Thirteenth Five-Year Plan" period, under the strong leadership of the CPC Central Committee with the Supreme Leader as the core, remarkable achievements have been made in earthquake prevention and disaster reduction. The ability of earthquake monitoring, forecasting and early warning has been continuously enhanced. The ability of earthquake monitoring in most parts of the country has reached 2.5, and domestic earthquakes have been automatically reported in two minutes. Some areas have the ability of earthquake early warning service. The ability of earthquake disaster risk prevention and control has been steadily improved. The fifth-generation national earthquake zoning map has been fully implemented, the national earthquake disaster risk survey and key hidden dangers investigation have been carried out, and the strengthening of housing facilities in earthquake-prone areas has been promoted. The earthquake safety project for rural houses has benefited tens of millions of rural villagers. Major changes have been made in earthquake emergency rescue, effectively responding to strong earthquakes such as Jiuzhaigou, Sichuan, and Changning, Sichuan, with a magnitude of 7.0 and 6.0. Public services for earthquake prevention and disaster reduction have been solidly promoted, and more than 900 seismic safety evaluations of major projects have been completed. Seismic isolation technology has been applied to more than 1,300 construction projects such as Beijing Daxing International Airport. The innovation of earthquake science and technology has been continuously expanded, and new breakthroughs have been made in the research of earthquake early warning technology for high-speed rail nuclear power. The "Zhangheng No.1" electromagnetic monitoring test satellite has been successfully launched, and the "Belt and Road" national earthquake monitoring infrastructure has been jointly built. The reform of the system and mechanism of disaster prevention, mitigation and relief has been thoroughly implemented, and an earthquake prevention and mitigation management system adapted to the system of "all kinds of disasters and major emergencies" has taken shape. The objectives and tasks of the "Thirteenth Five-Year Plan" were completed as scheduled, and the casualties and direct economic losses of the earthquake dropped significantly.The impact of earthquake disasters on the economy and society has been significantly reduced, which has provided a powerful earthquake safety service for ensuring people’s lives and property safety and building a well-off society in an all-round way.
(2) Opportunities and challenges.
General Secretary of the Supreme Leader made a series of important instructions on disaster prevention and mitigation and earthquake prevention and mitigation, which provided fundamental guidance for earthquake prevention and mitigation. Building a well-off society in an all-round way and achieving the goal of the first century have laid a solid foundation for earthquake prevention and disaster reduction. People’s growing needs for a better life, including earthquake safety, and high-quality economic and social development have put forward new tasks for earthquake prevention and disaster reduction. Emerging digital technology empowers earthquake science and technology innovation and injects new impetus into realizing modern wisdom for earthquake prevention and disaster reduction. Integrate into the system of "all kinds of disasters and major emergencies", enrich the connotation of opening up to the outside world, improve the level of open cooperation, and expand new space for earthquake prevention and disaster reduction.
Many earthquakes, strong intensity, wide distribution and heavy disasters are the basic national conditions of our country. The layout of earthquake monitoring network needs to be further optimized, earthquake prediction is still a worldwide problem, earthquake early warning service has just started, scientific and technological innovation has not played a leading role in supporting the cause, publicity and education on earthquake prevention and disaster reduction are not popular enough, social forces’ participation and market mechanism have not been fully exerted, and high-quality development of earthquake prevention and disaster reduction has a long way to go.
Generally speaking, opportunities and challenges coexist in the development of earthquake prevention and disaster reduction during the Tenth Five-Year Plan period. We must deeply understand the new changes and new requirements in the new development stage, focus on the "two overall situations", firmly establish the overall national security concept, implement the working principle of "two persistences and three changes", understand and grasp the development law of earthquake prevention and disaster reduction, seize the opportunity, meet the challenges, adhere to the bottom line thinking, and strive to prevent and resolve major earthquake disaster risks that may affect China’s modernization process.
Second, the overall requirements
(1) Guiding ideology.
Guided by the Supreme Leader’s Socialism with Chinese characteristics Thought in the New Era, fully implement the spirit of the 19th National Congress of the Communist Party of China and the previous plenary sessions of the 19th National Congress, thoroughly implement the important exposition of the Supreme Leader on disaster prevention, mitigation and relief and the spirit of the important instructions on earthquake prevention and mitigation, deeply understand the decisive significance of "two establishment", strengthen "four consciousnesses", strengthen "four self-confidences" and achieve "two maintenance". Closely around the overall layout of the "five in one" and the coordinated promotion of the "four comprehensive" strategic layout, based on the new stage of development, fully, accurately and comprehensively implement the new development concept, serve and integrate into the new development pattern, adhere to the people first, life first, adhere to the overall national security concept, better coordinate development and security, adhere to the combination of prevention first, prevention and rescue, adhere to the unity of normal disaster reduction and abnormal disaster relief, and improve the system and mechanism. Promote the high-quality development of earthquake prevention and disaster reduction, further consolidate the monitoring foundation, strengthen forecasting and early warning, find out the risk base, strengthen seismic fortification, ensure emergency response, strengthen public services, innovate earthquake science and technology, promote modernization, and provide earthquake safety guarantee for building a socialist modern country in an all-round way.
(2) Basic principles.
Adhere to the overall leadership of the party and resolutely achieve "two maintenance". Strengthen the Party’s overall leadership over earthquake prevention and disaster reduction, fully implement the Party’s basic theory, line and strategy, turn the Party’s political, organizational and institutional advantages into a strong guarantee for the development of earthquake prevention and disaster reduction, and practice the "two maintenances" with high-quality development results of earthquake prevention and disaster reduction.
Adhere to the people-centered principle and serve high-quality development. Adhere to the people first, life first, always put the protection of people’s lives and property safety in the first place, strive to improve the ability of earthquake prevention and disaster reduction services, serve high-quality economic and social development with high-level development, and continuously enhance the people’s sense of acquisition, happiness and security.
Adhere to prevention and guard against major risks and hidden dangers. Firmly establish the concept of earthquake disaster risk prevention and control, scientifically understand and grasp the laws of earthquake disasters, adhere to the bottom line thinking, pay attention to the prevention of major earthquake disasters, adhere to the move forward of the pass, take the initiative to defend, and minimize the risks and losses of earthquake disasters.
Adhere to the concept of system and coordinate as a whole. Improve the integrity and coordination of high-quality development of earthquake prevention and disaster reduction, and promote the effective connection and efficient coordination of scientific and technological innovation, business construction and public services. Give full play to the enthusiasm of the central, local and all parties, make overall plans to promote the rational allocation and efficient utilization of resources, and promote the coordinated development of regional earthquake prevention and disaster reduction.
Adhere to reform and innovation, and govern according to law. Accelerate the construction of a systematic, scientific, standardized and effective system and mechanism for earthquake prevention and disaster reduction, vigorously promote the innovation of earthquake science and technology, and continuously enhance the vitality and motivation of career development. Using the rule of law thinking and the rule of law, we will continue to improve the system of laws, regulations and standards, and comprehensively improve the ability and level of the whole society to prevent earthquake disasters.
Adhere to open cooperation and integrated development. Adhere to the integration of earthquake prevention and disaster reduction with economic and social development, mobilize all social forces to actively participate in earthquake prevention and disaster reduction, improve the risk prevention and control mechanism, and constantly promote the modernization of earthquake prevention and disaster reduction in the new era. Actively carry out all-round, wide-ranging and multi-level international exchanges and cooperation, and strive to show new achievements in the practice of building a community of human destiny.
(3) Main objectives.
By 2025, the modernization system of earthquake prevention and disaster reduction will be initially formed, the system and mechanism will be gradually improved, the ability of earthquake monitoring, forecasting and early warning, earthquake disaster risk prevention and earthquake emergency response service will be significantly improved, the level of earthquake science and technology will enter the international advanced ranks, new breakthroughs will be made in earthquake prediction and early warning, the level of earthquake disaster prevention will be significantly enhanced, the public service system for earthquake prevention and disaster reduction will be basically completed, the quality of earthquake prevention and disaster reduction of the public will be further improved, and the ability to prevent the risk of major earthquakes and catastrophes will be continuously improved, thus ensuring the country’s economic and social development and the By 2035, the modernization of earthquake prevention and disaster reduction will be basically realized, and the modernization system of earthquake prevention and disaster reduction with China characteristics will be basically established, and key breakthroughs will be made in core technologies in key areas, and modern wisdom of precise prevention and control, intelligent monitoring, efficient service, advanced technology and scientific management will be basically realized.
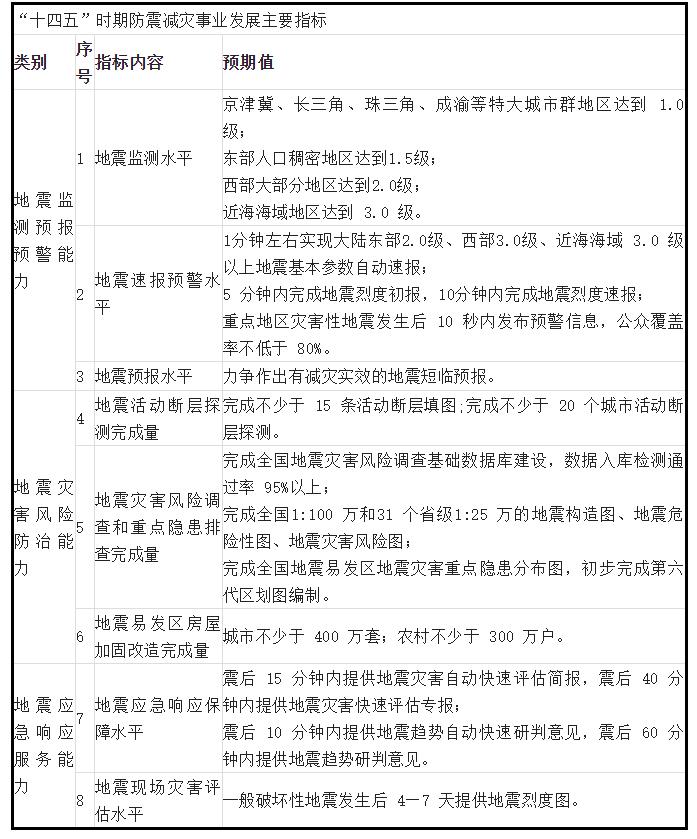
III. Main tasks
(1) Improve the ability of earthquake monitoring, forecasting and early warning.
Consolidate the monitoring foundation. Optimize the network of seismic observation and geophysical observation stations, initially complete the layout adjustment and construction of reference stations, promote the construction and improvement of basic stations, and strive to improve the earthquake monitoring capabilities in western regions and offshore waters such as Sichuan, Yunnan, Xizang, Xinjiang and Qinghai. Strengthen the integration of Beijing-Tianjin-Hebei earthquake safety risk monitoring business. Improve the special monitoring network of reservoirs, nuclear power, volcanoes, coal mines, etc., and enhance the monitoring ability of unnatural earthquake events. We will develop the application of space-based earth observation technologies such as LiDAR, InSAR, gravity and electromagnetism, and explore UAV detection and ship-borne integrated physical observation technologies. Form a modern comprehensive earthquake monitoring system covering China’s land and sea and surrounding areas. We will carry out the reform of seismic stations, build a four-level monitoring, forecasting and early warning business framework of "national seismic stations, provincial seismic stations, central stations and general monitoring stations", establish and improve the quality management system and standard system, optimize business processes, and promote the transformation and upgrading of seismic stations’ business.
Strengthen earthquake prediction. Optimize the business of long-term, medium-term and short-term earthquake prediction and post-earthquake trend prediction, and improve the responsibility system and business system of earthquake prediction. Construct regional fault model and explore earthquake numerical prediction technology. According to the seismic structure zoning, improve the index system of earthquake general situation prediction, dangerous area determination and short-term and imminent prediction, and form the comprehensive probability prediction business ability of earthquake based on prediction indexes. Strengthen regional earthquake tracking, improve the earthquake tracking and consultation mechanism, build a national integrated analysis and consultation technology platform, and improve the earthquake prediction and evaluation mechanism. Strengthen the construction of earthquake prediction talents and set up an expert team for earthquake prediction and analysis. Improve the work system of group monitoring and prevention in the new period, strengthen the practice of short-term and imminent earthquake prediction, and strive to achieve practical results in disaster reduction.
Strengthen early warning services. Build a national earthquake intensity quick report and early warning system, form an earthquake early warning system with joint departments and standardized management, improve information release policies and systems, guide social forces to build a "one network" for earthquake early warning in China, strengthen early warning information services, and realize the ability to release earthquake early warning information for second-order earthquakes and quick report earthquake intensity for minute-level earthquakes in key areas. Key areas make full use of emergency broadcasting, television, Internet, mobile phones and other means to build a multi-terminal three-dimensional communication platform, accurately release earthquake early warning information, and realize village to household to individual. Expand the demonstration application of earthquake early warning to provide early warning information for users in high-speed rail, nuclear power, reservoirs, hazardous chemicals and other industries.
(two) to improve the ability of earthquake disaster risk prevention and control.
Find out the risk base. Continue to promote the national earthquake disaster risk investigation and key hidden dangers investigation, identify the hazard sources and risk sources of earthquake disasters, master the base of earthquake disaster risk, form an earthquake disaster risk database and establish a normalized update mechanism. Strengthen the fine detection of seismic tectonic environment, consolidate the basic business of earthquake disaster risk prevention and control, such as seismic active fault detection, risk hidden danger investigation and disaster hidden danger monitoring, as well as disaster risk early warning, evaluation and zoning, and build a national platform for earthquake disaster risk prevention and control. Establish and improve the hierarchical management mechanism of national and provincial earthquake zoning, construct the corresponding earthquake zoning business system, and compile a new generation of earthquake zoning map.
Strengthen seismic fortification. Deepen the "streamline administration, delegate power, strengthen regulation and improve services" reform of seismic safety evaluation, strengthen the management of seismic fortification requirements according to law, strengthen supervision during and after the event, and build a full chain supervision system for construction units, local governments, industry departments and earthquake departments. Promote the upgrading of earthquake disaster prevention engineering standards and key infrastructure fortification standards. For major projects, buildings and urban infrastructure in industrial parks of various development zones, general construction projects, schools and hospitals and other crowded places, a differentiated system of seismic fortification requirements will be formed. We will continue to coordinate and promote the strengthening of housing facilities in earthquake-prone areas, coordinate and promote the renovation of dilapidated houses in rural areas and the seismic renovation of rural houses in areas with high earthquake intensity, and strengthen the seismic fortification services and guidance for rural houses. Strengthen technical support for earthquake safety of major strategies and major projects in xiong’an new area, sichuan-tibet railway and other countries. Promote the construction of national comprehensive disaster reduction demonstration communities. Improve the planning and layout of emergency shelters and promote the construction of emergency shelters. Promote and improve the earthquake-proof and earthquake-resistant capabilities of lifeline projects such as communications, transportation, water supply and power supply. Promote the establishment of seismic safety monitoring and health diagnosis systems for major projects, and promote the application of new seismic technologies such as seismic reduction and isolation.
Enhance the resilience of the city. Promote the integration of national seismic zoning into national spatial planning. We will promote the construction of a monitoring system for earthquake hazard sources and a technical system for health diagnosis and risk early warning of major risk sources in megacities and urban agglomerations, strengthen the detection of active faults in key areas and cities, assess disaster risks under different earthquakes, and promote the precise management of earthquake disaster risks in megacities and urban agglomerations. Promote the evaluation and reinforcement of seismic toughness of important urban buildings, infrastructure systems and communities. Establish a joint prevention and control mechanism for earthquake disasters in Beijing, Tianjin and Hebei. The construction of earthquake disaster scenarios in Beijing-Tianjin-Hebei region will provide decision-making information for land space planning, urban resilience construction, emergency rescue preparation, and earthquake disaster response. Relying on smart cities to build an earthquake disaster risk information system, and providing accurate earthquake disaster risk information services for the government, industries, enterprises and the public. Promote the construction of a responsibility system for urban earthquake disaster risk prevention and control with clear rights and responsibilities, orderly management, standardization, science and multi-governance.
(3) Improve the earthquake emergency rescue capability.
Improve the system construction. Improve the ability to prevent and rescue major disasters, improve the national earthquake emergency plan system, improve the unified command and rapid response emergency command system, further rationalize the earthquake relief command mechanism, and enhance the command and coordination ability of earthquake relief headquarters at all levels. We will implement the modernization project of earthquake emergency rescue equipment, promote the construction of an integrated emergency communication system between air and space under extreme conditions such as major earthquakes and catastrophes, and strengthen the earthquake emergency rescue capabilities of megacities and urban agglomerations. Strengthen the construction and upgrading of earthquake disaster emergency rescue training base, and improve the training ability of earthquake emergency rescue. Promote the standardization of earthquake rescue teams, carry out grading evaluation of rescue team capabilities, and improve the regional earthquake disaster rescue capabilities in Sichuan, Yunnan, Xizang, Xinjiang and other earthquake-prone areas. Strengthen standardization and guide social emergency forces to participate in earthquake rescue.
Ensure emergency response. Formulate a response plan for major earthquakes, strengthen the monitoring of key dangerous areas and prepare for major earthquakes. Build a unified platform for earthquake emergency information service, and visually present the earthquake emergency response auxiliary decision-making information and emergency handling process. Strengthen aftershock monitoring and post-earthquake trend judgment to prevent secondary derivative disasters. We will carry out pre-assessment of earthquake disaster losses in key earthquake risk areas and key provinces, and improve technical support for earthquake emergency rescue and post-disaster reconstruction. Organize the rapid assessment of earthquake disasters, improve the working mechanism of emergency report on earthquake situation and disaster situation, and quickly provide rapid report on disaster situation, trend determination and real-time dynamic information on disaster situation. Standardize the emergency response work at the earthquake site and promote the standardization of emergency teams at the earthquake site. Organize the on-site investigation and intensity evaluation of earthquake disasters. Organize scientific investigation of earthquake emergency. Strengthen the reserve capacity of emergency materials for major earthquakes.
(4) Improve the public service capacity for earthquake prevention and disaster reduction.
Build a service framework. Form a decision-making service, public service, professional service and special service system for earthquake prevention and disaster reduction. Facing the government’s earthquake emergency management, it provides decision-making services for pre-earthquake defense, earthquake response and post-earthquake disaster relief and recovery and reconstruction. Facing the public, expand public services such as earthquake quick report, early warning information, popular science propaganda for earthquake prevention and disaster reduction. For high-speed rail, bridges, dams, nuclear power and other key industries and national defense construction, we will strengthen professional services such as monitoring and early warning, structural health diagnosis and seismic safety evaluation. Strengthen special services such as earthquake safety and security for major national strategies and important activities.
Enhance service supply. Make a list of public service items and products, and implement dynamic management. Deepen public service business and scientific and technological support, improve the accuracy of seismic data, and promote the planning, design and development of service products. Build a public service platform, integrate seismic data resources and public service products, and unify service windows. Innovate the working mechanism of public services, deepen departmental cooperation, stimulate the vitality of social forces, cultivate the market, promote diversified supply, strive to achieve smart services, and promote the development of industries related to earthquake prevention and disaster reduction.
(5) Strengthening scientific and technological support for earthquakes.
Strengthen scientific and technological research. Adhere to the core position of scientific and technological innovation in the overall situation of modernization, continue to implement the earthquake scientific and technological innovation project, strengthen the exploration of basic earthquake theory, carry out research on the seismogenic mechanism of important earthquake zones, and carry out research on relevant physical models and new technologies and methods. Strengthen original and leading scientific and technological research, and carry out research and development of key technologies and equipment for monitoring and forecasting the occurrence process of major earthquakes. Reorganize the State Key Laboratory of Earthquake Dynamics and build a strong national field science observation station. Improve the key laboratory, technical innovation center and field science observation station system of Seismological Bureau of China. Strengthen the construction of regional research institutes and carry out seismic scientific research with regional characteristics such as volcanoes and oceans.
Improve the system and mechanism. Accelerate the reform of earthquake science and technology system, improve the work pattern of "front shop and back factory" in earthquake business centers, provincial seismological bureaus and scientific research institutes, highlight innovation orientation, result orientation and performance orientation, and establish an efficient operation management mechanism. Improve the evaluation mechanism of scientific and technological achievements, and highlight the practical contribution to the modernization of earthquake prevention and disaster reduction and the originality of the achievements. Deepen cooperation with departments, localities, universities, research institutes and enterprises to promote the co-construction and sharing of scientific and technological innovation resources. Strengthen the construction of innovative teams, continue to implement the earthquake talent project, vigorously carry forward the spirit of scientists, adhere to the principle of "breaking the four standards" and "establishing new standards", establish an evaluation system for scientific and technological talents oriented to innovative value, ability and contribution, and stimulate innovation vitality.
Deepen international cooperation. Insist on discussing, building and sharing, actively integrate into the global innovation network, and open to the outside world in a wider scope, in a wider field and at a deeper level. We will build a "Belt and Road" multi-level cooperation mechanism for earthquake prevention and disaster reduction, and strengthen cooperation in the construction of the "Belt and Road" earthquake observation network, earthquake disaster risk prevention, basic research of earthquake science, and demonstration and application of technologies and standards. Widely publicize China’s achievements and experiences in earthquake prevention and disaster reduction, actively participate in international cooperation and global scientific and technological governance in earthquake prevention and disaster reduction, and participate in and organize international science projects. Consolidate and deepen bilateral and multilateral cooperation, consolidate cooperation mechanisms and jointly carry out major international scientific and technological cooperation projects.
(6) Strengthen digital technology empowerment.
Strengthen the application of digital technology in earthquake monitoring, forecasting and early warning, earthquake disaster risk prevention, public services for earthquake prevention and disaster reduction, and help smart earthquake prevention and disaster reduction. Relying on the big data application platform for emergency management, we will promote the integration and sharing of earthquake information resources, enhance the basic support capacity of earthquake informatization, and realize the deep integration and innovative development of digital technology and earthquake business. Using national emergency management information resources, we will build a national comprehensive basic data center for earthquake disaster risk. Based on the emergency management cloud platform, a unified seismic data environment under the cloud architecture is constructed, a seismic data governance system is established, various seismic data streams are improved, data quality control is strengthened, data security is guaranteed, and scientific seismic data governance is realized. Strengthen the network security protection system and capacity building, speed up the upgrading of earthquake business systems, and ensure the compliance of grade protection of various information systems. Establish digital earthquake archives.
(seven) to strengthen the publicity of earthquake prevention and disaster reduction.
Do a good job in the popularization of popular science in key periods such as the National Disaster Prevention and Mitigation Day, promote the popularization of popular science in earthquake prevention and mitigation into schools, institutions, enterprises and institutions, communities, rural areas and families, popularize the knowledge of earthquake prevention and mitigation, and enhance the public’s scientific literacy in earthquake prevention and mitigation, emergency avoidance and self-help and mutual rescue skills. Prospering the creation of popular science, and uniting forces from all walks of life to jointly develop and promote popular science products. Strengthen the construction of popular science positions and promote the integration of earthquake prevention and disaster reduction into the construction of local comprehensive popular science venues. Integrate national resources, build a media center, take advantage of new media communication, promote the construction of popular science brand system, and expand social influence. Promote the industrialization of earthquake prevention and disaster reduction science popularization.
(8) Strengthening the rule of law in earthquake prevention and disaster reduction.
Improve the system of laws and regulations on earthquake prevention and disaster reduction, study and promote the revision of laws and regulations such as the earthquake prevention and disaster reduction law and the regulations on the management of earthquake safety evaluation, and improve the legal systems such as earthquake early warning management, supervision of seismic fortification requirements for construction projects, and investigation of hidden dangers of earthquake disasters. Formulate and revise business and service standards for earthquake prevention and disaster reduction. Deepen the reform of earthquake administrative law enforcement, integrate into the comprehensive administrative law enforcement system for emergency management, promote the sinking of law enforcement forces to cities and counties, improve law enforcement systems and standards, carry out law enforcement training, standardize law enforcement procedures, and unify law enforcement uniforms, signs and equipment. Carry out "internet plus Law Enforcement" and "internet plus Supervision" to improve the efficiency of earthquake administrative law enforcement. Actively organize publicity and education activities of laws and regulations on earthquake prevention and disaster reduction, and improve the awareness of the rule of law in earthquake prevention and disaster reduction in all walks of life.
Fourth, key projects
(1) China Earthquake Science Experimental Site Construction Project.
Build a world-class earthquake science experimental field with China characteristics, and build a scientific and technological innovation platform that integrates field observation, numerical simulation, scientific verification and transformation and application of results. In the eastern border zone and key areas of Sichuan-Yunnan rhombic block, the world’s leading multi-disciplinary earthquake science observation network with high temporal and spatial resolution, earthquake prediction and earthquake prevention and disaster reduction application analysis platform and earthquake disaster chain observation experimental platform will be built to improve earthquake prediction ability, serve the national strategy and major engineering safety, provide scientific basis for improving urban earthquake toughness, promote the development of emergency management, earthquakes and related earth disciplines, and serve and guarantee economic and social development.
(two) the national earthquake monitoring station (station) network reconstruction and expansion project.
Reconstruction and expansion of fixed earthquake monitoring stations and upgrading of observation equipment. Expand the existing national and provincial earthquake prediction, early warning, quick reporting, cataloging and other business processing systems, and build a new operation monitoring and business testing platform. Expand national and provincial earthquake information service systems and build new business evaluation systems. Expand seismic data quality inspection, measurement and testing, equipment support, etc., and build a unified dispatching management system. Form an earthquake monitoring station (station) network system with scientific layout, advanced technology, complete functions, intensive process and high efficiency, laying a solid foundation for realizing the automation of earthquake observation, the modernization of technical equipment, the intelligence of business application and the accuracy of public services.
(3) The Sixth Generation Earthquake Disaster Risk Zoning Project.
Carry out earthquake source detection and deep sediment detection in key areas, establish and improve potential earthquake source model, seismic activity model, ground motion prediction model and ground motion parameter adjustment model, form earthquake disaster risk model base and database, compile a new generation earthquake zoning map according to the new generation technical idea of broadband, high precision, multi-probability and land-sea integration, and revise the national mandatory standard "China Ground Motion Parameter Zoning Map". Work guidelines and technical regulations for provincial earthquake zoning shall be compiled, an information service platform for earthquake disaster risk shall be built, and the business system for earthquake zoning shall be improved, which will provide support for preventing and controlling new risks, reducing stock risks and coping with catastrophe risks.
(four) the construction of earthquake disaster scenarios and risk prevention and control projects in megacities and urban agglomerations.
In the Beijing-Tianjin-Hebei, Yangtze River Delta, Guangdong-Hong Kong-Macao Greater Bay Area, Chengdu-Chongqing and other urban agglomerations, we will investigate the hazard sources and key risk sources of earthquake disasters, build a refined model of seismic vulnerability of engineering structures, compile seismic toughness standards for mega-cities and urban agglomerations, carry out seismic toughness evaluation, and promote the overall improvement of urban seismic toughness. We will expand the urban earthquake safety service of the earthquake intensity quick report and early warning network, promote the construction of the earthquake safety prevention operation system for cities and major infrastructure, and realize real-time monitoring and early warning of earthquake disaster risks. We will carry out the construction of earthquake scenarios in Beijing-Tianjin-Hebei region, establish a visual earthquake catastrophe scenario construction simulation system, carry out earthquake disaster scenario simulation and application analysis based on the set earthquake, show the evolution process of regional earthquake disaster scenarios, evaluate the shortcomings and shortcomings of coping ability, and provide targeted and operable disaster prevention and mitigation measures. Docking the construction of smart cities and realizing the "one picture" of intelligent management of urban earthquake disaster risks.
(5) Public service information project for earthquake prevention and disaster reduction.
Focusing on decision-making services, public services, professional services and special services, we will build a public service platform with unified standards, open interfaces and cloud deployment, gather high and new technologies such as big data, artificial intelligence and scenario simulation, and build systems such as product management, product display, earthquake data resource catalog service and product promotion to provide intensive, convenient and intelligent public services for earthquake prevention and disaster reduction, and improve the level of refined, accurate and personalized services. Build a media center for earthquake prevention and disaster reduction, build a popular science network and a new media communication platform for earthquake prevention and disaster reduction, and form a new media communication matrix. Construction of China Digital Earthquake Science Museum, realization of three-dimensional digital image display, development of earthquake prevention and disaster reduction scientific experiments, scene videos, animation games and other products, providing experiential, immersive and interactive science popularization services.
(6) The "Belt and Road" construction earthquake safety guarantee project.
We will promote the construction of cooperation mechanisms for earthquake disaster reduction with the Belt and Road countries, jointly carry out earthquake disaster risk zoning, active fault detection, earthquake monitoring network construction, and exchange of earthquake safety assurance technologies, standards and norms, and improve the ability of earthquake monitoring and early warning and the basic ability of earthquake disaster risk prevention and control.
(seven) Xinjiang, Xizang earthquake prevention and disaster reduction basic capacity improvement project.
Encrypt the network of seismic monitoring stations, and integrate geological and geomorphological mapping, mobile observation array, continuous and mobile GNSS, InSAR, leveling, magnetotelluric, ground temperature and other technologies to enhance the comprehensive seismic monitoring capacity in South Tianshan-Pamir area, along sichuan-tibet railway and Xizang; Carry out earthquake disaster risk assessment on key active structures and counties in key earthquake areas, establish a special database of active faults, improve the operational system of earthquake disaster prevention and control, and enhance the basic ability of earthquake prevention and disaster reduction in Xinjiang and Xizang.
(eight) earthquake emergency rescue capacity improvement project.
Facing the needs of earthquake emergency rescue training in northwest China and the "Belt and Road" countries, we will build an international earthquake rescue training base in Kashgar, Xinjiang. Upgrade and transform the National Earthquake Disaster Emergency Rescue Training Base, Lanzhou Land Search and Rescue Base and Shandong Earthquake Emergency Rescue Training Base. Establish a national earthquake disaster relief training service network. We will build an auxiliary decision-making platform for precise rescue command and dispatch of major earthquakes, build a global earthquake disaster rapid assessment system, a disaster acquisition network, and a safety early warning equipment system for rescue operation sites, quickly locate key search and rescue areas after earthquakes, and effectively improve the response speed, search efficiency, rescue effectiveness and operation safety of earthquake emergency rescue.
V. Safeguards
(1) Strengthen organizational leadership.
We will implement the Party’s overall leadership over earthquake prevention and disaster reduction, improve the working mechanism for planning and implementation, refine objectives, decompose tasks, clarify responsibilities, give full play to the enthusiasm and creativity of relevant departments and industry units for earthquake prevention and disaster reduction, and ensure that the planning objectives are achieved as scheduled. Strengthen publicity and create a good atmosphere for planning implementation.
(2) Improve the input mechanism.
Optimize the investment in earthquake prevention and disaster reduction, broaden the channels of capital investment, and increase the investment in key earthquake prevention and disaster reduction projects, scientific research, personnel training, technology research and development, and popular science propaganda. Improve the funding guarantee mechanism, guide social financial support, and strengthen the management and supervision of the use of funds.
(3) Establish a coordination mechanism.
Establish a coordinated linkage mechanism for the development of regional earthquake prevention and disaster reduction, promote the integration of earthquake prevention and disaster reduction in Beijing, Tianjin and Hebei, the Yangtze River Delta and Guangdong-Hong Kong-Macao Greater Bay Area, and strengthen the capacity building of earthquake prevention and disaster reduction in Chengdu, Chongqing and other urban agglomerations. Establish an exchange and co-construction mechanism with complementary advantages between the east and the west, increase aid to Tibet and Xinjiang, and strengthen support for the work in areas with weak earthquake prevention and disaster reduction foundation in the central and western regions.
(4) Strengthen team building.
Carry out the party’s organizational line in the new era, carry forward the great spirit of party building, practice the spirit of the important motto of "loyalty to the party, strict discipline, going through fire and water and serving the people wholeheartedly", strengthen the training of cadres, improve the incentive mechanism, and build a contingent of cadres with excellent political skills and high skills for earthquake prevention and disaster reduction.
(5) Implementing monitoring and evaluation.
Establish and improve the evaluation system, combined with the modernization evaluation of earthquake prevention and disaster reduction in the new era, carry out dynamic monitoring, mid-term evaluation and summary evaluation of planning implementation, strengthen the application of evaluation results, incorporate planning implementation into the annual evaluation system, and promote the full realization of planning objectives and tasks. (This article was deleted when it was published)

